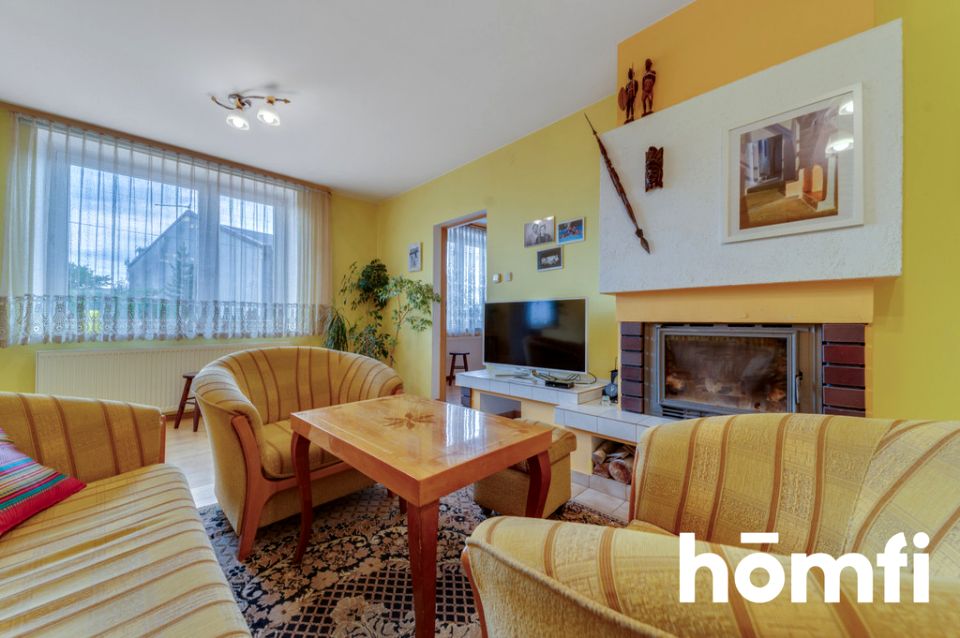DOM W CENTRUM KŁOBUCKA Z DUŻĄ DZIAŁKĄ 580 000 zł
Gotowy do zamieszkania, część piętra do odświeżenia.
LOKALIZACJA
Kłobuck, ul. Targowa 200 m od Rynku
Droga krajowa 43 5 min
Autostrada A1 10 min
Częstochowa 26 min
Katowice 1h10
W pobliżu sklepy, szkoły, szpital, parki. (...)
Rozwiń opis
DOM W CENTRUM KŁOBUCKA Z DUŻĄ DZIAŁKĄ 580 000 zł
Gotowy do zamieszkania, część piętra do odświeżenia.
LOKALIZACJA
Kłobuck, ul. Targowa 200 m od Rynku
Droga krajowa 43 5 min
Autostrada A1 10 min
Częstochowa 26 min
Katowice 1h10
W pobliżu sklepy, szkoły, szpital, parki.
BUDYNEK
Rok budowy: 1940, rozbudowa: 2000
Materiał: cegła, grubość ścian 65 cm
Ogrzewanie: piec na pellet + bojler
Podpiwniczony
Dach: blacha trapezowa
Media: prąd (siła), woda, kanalizacja
Garaż dwustanowiskowy
GRUNT
Powierzchnia działki: 1331 m²
Teren objęty MPZP zabudowa mieszkaniowo-usługowa
Możliwość budowy, garaży, działalności usługowej
Wymogi: zachowanie historycznej linii zabudowy
DOM UKŁAD
Parter:
Salon z kuchnią
Sypialnia
2 łazienki (prysznic + wanna)
Osobne WC
Piętro:
3 pokoje
Taras
Częściowo umeblowane
Dodatkowo:
Poddasze: 40 m²
Powierzchnia użytkowa: 130 m²
Cena: 580 000 zł
Na stronie dostępna wirtualna wizyta i podgląd z drona.
Zainteresowany? Skontaktuj się z nami pod numerem lub napisz nam maila poprzez formularz kontaktowy dostępny w ogłoszeniu.
Czy wiesz, że z homfi możesz kupić nieruchomość kompleksowo, tzn. załatwiając wszystko w jednej firmie? Oprócz agentów nieruchomości pomagających w znalezieniu i zakupie nieruchomości, oddajemy Ci do dyspozycji doświadczonych ekspertów kredytowych, zdolnych architektów wnętrz i zaradnych specjalistów od zarządzania najmem. Dzięki temu z nami znajdziesz nieruchomość, sfinansujesz jej zakup, zaprojektujesz i wykończysz jej wnętrze a następnie sprzedasz lub wynajmiesz z opcją przekazania nam nieruchomości do zarządzania najmem.
Zainteresowany? Zapytaj opiekuna oferty o szczegóły.
We present the offer of a house in the center of Kłobuck with a beautiful garden! The house is ready to be live in.
DRONE VIEW AND VIRTUAL VISIT AVAILABLE ON OUR WEBSITE
LOCATION
The house is located in the center of Kłobuck, Targowa Street is only 200m from the Market Square in Kłobuck. From here we have quick access to national road 43, which leads us directly to A1. Nearby everything we need every day - shops, schools, hospital, parks. Distances: - Kłobuck Market Square 200m on foot - National Road 43 - 5 minutes by car - A1 Motorway - 10 minutes by car - Częstochowa - 26 minutes by car - Katowice - 1h10 by car - Lasy Nad Górną Liswartą Landscape Park - 25 minutes by car
BUILDING
It was built in 1940 . In 2000, the house was expanded. The new part of the building has been insulated. In the older one, the wall depth is 65 cm with an air gap. The main material is brick. Heating the building with pellets and a water tank. The building has a basement. The roof is covered with trapezoidal sheet metal. The plot is connected to electricity, power (3 phase), water and sewage. The building includes a two-car garage covered with sheet metal.
PLOT
Its area is 1,331 m2. The area of the plot marked 24 MNU3, covered by the Local Spatial Development Plan: 1) Basic purpose: a. residential and service development, 2) Permissible use: a. outbuildings, garages, 3) Order: a. to locate buildings in the form of a tenement house in a compact development , in the historical development line of the street frontage, c. balancing parking needs within the plot, c. water and sewage management, telecommunications services and electricity service from existing and planned networks and devices on the conditions to be determined by the managers of these networks after specifying by the investor of the program to implement and the amount of demand for utilities, d. communication services from the side of existing streets under the conditions specified by the road manager, 4) Prohibition of: a. delivery of goods causing nuisance or taking place at non-designated hours, 5) Recommendation: a. filling construction gaps, b. modernization and replacement of existing buildings, c. activating the interior of plots by eliminating substandard buildings and revalorizing outbuildings.
INTERIOR OF THE HOUSE
The house consists of 2 floors. The first floor currently houses living space. There you will find an open kitchen, living room, bedroom (formerly also a living room), two bathrooms: with a shower, toilet, washbasin and the other with a bathtub, washing machine and washbasin. There is also a separate toilet on the ground floor. Wooden stairs lead us to the first floor. There are 3 rooms and a terrace space. The equipment on the first floor includes a large wardrobe, a wooden work desk, a chest of drawers and a cupboard. One of the rooms is completely unfurnished. The area of the house is 130 m2, plus an attic of 40 m2. The floors are covered with panels, carpet and tiles.
FINANCE
PRICE PLN 580,000
Interested? Contact us at or send us an e-mail via the contact form available in the advertisement.
Did you know that with homfi you can buy a property comprehensively, i.e. by taking care of everything in one company? In addition to real estate agents helping you find and purchase real estate, we provide you with experienced loan experts, talented interior designers and resourceful rental management specialists. Thanks to this, you will find a property with us, finance its purchase, design and finish its interior, and then sell or rent it with the option of transferring the property to us for rental management.
Interested? Ask the offer manager for details.



